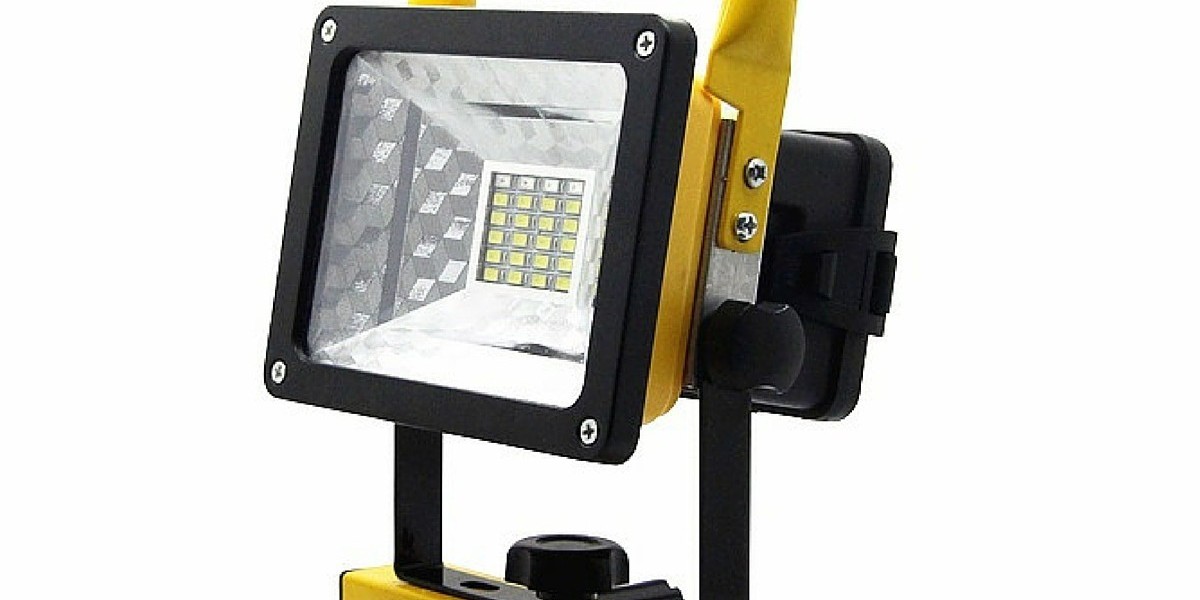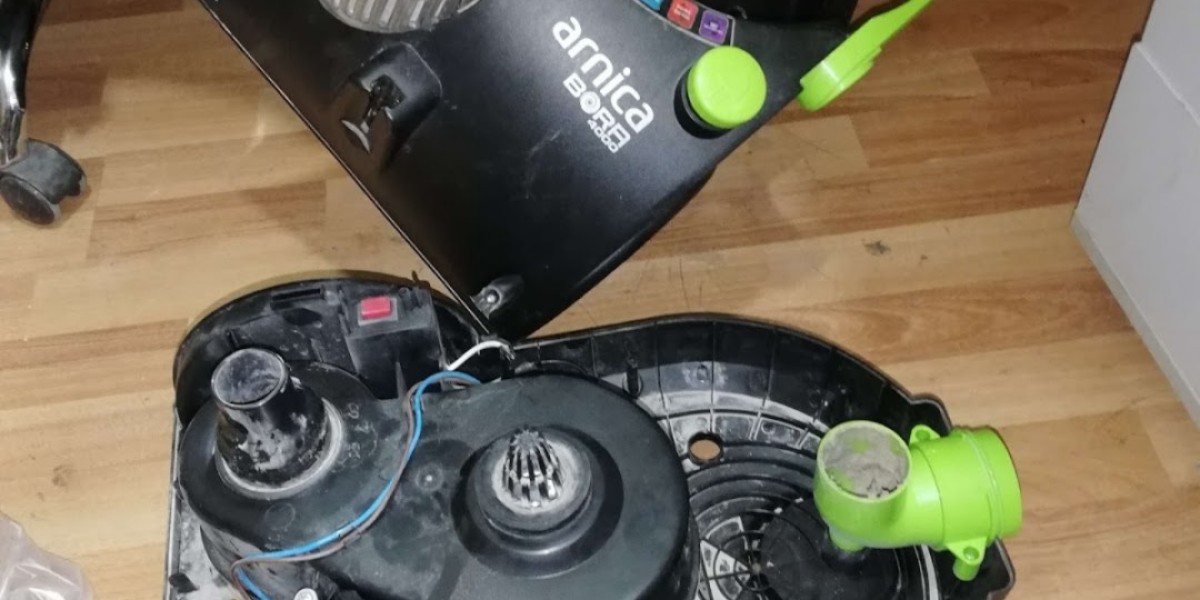In interior design and construction, even the smallest oversight can lead to expensive delays, rework, and client dissatisfaction. From a misaligned cabinet to incorrectly sized partitions or misplaced electrical points, these errors often trace back to unclear communication between designers, contractors, and fabricators.
This is where interior shop drawings become indispensable. More than just technical illustrations, shop drawings act as the detailed roadmap that translates design intent into precise execution.
By specifying exact dimensions, materials, finishes, and installation details, they ensure every stakeholder is aligned—minimizing ambiguity, preventing clashes, and ultimately eliminating costly mistakes before they happen.
Understanding Interior Shop Drawings
When it comes to interior projects, the gap between a designer’s idea and the final result can often confuse. This is where interior shop drawings play an important role. They are detailed drawings prepared after the design stage to show exactly how different elements of the project will be made, fitted, and installed.
Unlike basic design plans, shop drawings are more technical and precise. They include accurate dimensions, materials, finishes, joints, and connections. For example, a shop drawing for a wardrobe will not only show its size but also the thickness of shelves, the type of hinges, and even the placement of handles. This level of detail ensures that everyone—fabricators, contractors, and installers—understands the exact requirements.
Shop drawings also act as a communication tool. They reduce misunderstandings between designers, engineers, and workers on site. By reviewing these drawings before production or installation, mistakes can be caught early, saving both time and money. For clients, it provides confidence that the finished work will match the design intent.
In short, interior shop drawings bridge the gap between creativity and construction. They turn ideas into clear instructions, making sure that every element—from furniture to flooring—fits perfectly into place. Without them, projects run the risk of errors, delays, and added costs.
Common Causes of Costly Errors in Interior Projects
Interior projects often look smooth on paper, but in reality, many small mistakes can turn into big problems. These errors not only delay the project but also increase costs. Understanding the common causes can help prevent them.
One major cause is poor communication. When designers, contractors, and fabricators are not on the same page, the project can suffer. A small misunderstanding about dimensions, finishes, or placement can lead to rework.
Another common issue is inaccurate measurements. Even a few millimeters of error can cause furniture not to fit, tiles to misalign, or partitions to shift. This often leads to wasted material and extra labor.
Lack of detailed drawings is also a big reason. Without proper shop drawings, workers may rely on assumptions, which increases the chances of mistakes. Shop drawings ensure clarity and reduce guesswork.
Sometimes, errors happen due to last-minute design changes. While changes are often necessary, if they are not properly documented and shared, they can confuse the team and cause costly delays.
Poor coordination between different trades—such as carpentry, electrical, and plumbing—is another cause. For example, an electrical point placed after furniture installation can require dismantling and rework.
How Shop Drawings Prevent Errors
In interior projects, even the smallest mistake can cause big problems like delays, extra costs, and client dissatisfaction. Shop drawings are one of the most effective tools to prevent these errors and keep the project on track.
Shop drawings provide exact details about every element of the project. They show accurate dimensions, materials, finishes, and installation methods. This removes confusion and ensures that everyone—from designers to contractors and fabricators—understands the requirements clearly. When the details are laid out, there is no room for guesswork.
Another way shop drawings prevent errors is through clash detection. For example, they can highlight if a wardrobe overlaps with an electrical switchboard or if plumbing lines interfere with cabinetry. By spotting these issues before work begins, the team can make corrections without wasting time or materials.
They also improve communication among all parties. Designers can review and approve the drawings before fabrication starts, ensuring that the final output matches the design intent. Contractors and workers can follow the drawings step by step, which reduces misunderstandings.
Shop drawings are also useful when last-minute changes occur. They help record and update modifications so that the entire team stays aligned, avoiding costly rework.
Real-World Impact of Shop Drawings on Cost Control
In interior projects, managing costs is always a challenge. Materials, labor, and time are all expensive, and even small mistakes can quickly add up. Shop drawings play a very important role in keeping these costs under control by ensuring accuracy and reducing waste.
One of the biggest ways shop drawings save money is by avoiding rework. For example, if a cabinet is made too large because of unclear instructions, it must be rebuilt, which means extra material and labor. With shop drawings, the exact size and details are clear from the start, preventing such costly mistakes.
They also help in material planning. Since shop drawings provide exact measurements and specifications, contractors can order the right quantity of materials. This reduces both shortages and wastage, keeping the budget under control.
Another real-world impact is in time savings. Delays on-site often increase costs because labor charges grow with extended timelines. Shop drawings streamline the workflow by giving each team clear instructions, so work progresses smoothly without interruptions.
Our Thoughts
Interior projects demand accuracy, coordination, and clear communication to succeed. As we’ve seen, even small mistakes—whether from poor communication, inaccurate measurements, or lack of detailed planning—can quickly lead to costly delays and rework. Shop drawings eliminate these risks by turning design ideas into precise instructions that every stakeholder can follow.
From preventing clashes between trades to ensuring proper material planning and timely execution, shop drawings act as both a technical guide and a cost-control tool. They not only save time and money but also give clients confidence that the final outcome will match the design intent.
In short, shop drawings are more than just technical documents—they are the foundation of error-free, efficient, and cost-effective interior projects. By investing in accurate shop drawings, teams can avoid unnecessary mistakes and deliver interiors that are both beautiful and built to perfection.







